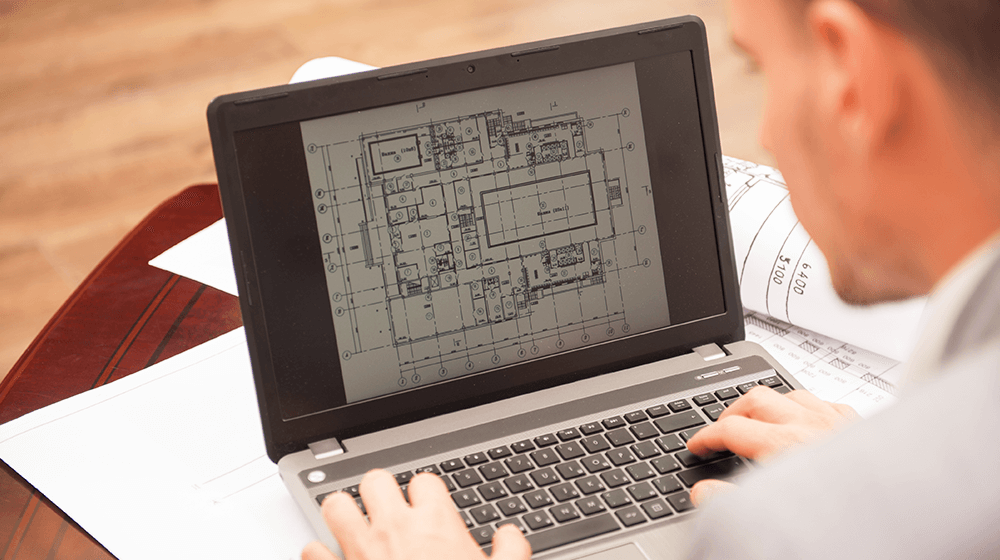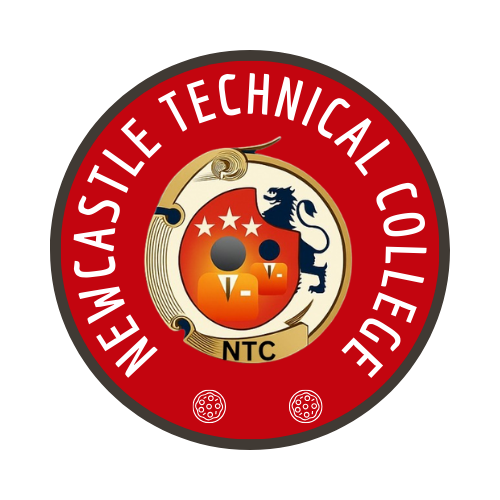Autocad 3D, 2D course

About Course
3D and 2D programs that will include several axes, including (an introduction to the AutoCAD program – drawing tape commands – transferring files to and from the program – types of coordinates used in the program).
This training program includes the theoretical and practical aspects of the AutoCAD 3D, 2D program and its uses, and provides the participants with the information and skills necessary to use the program professionally.
Objectives of the training program:
The main objective of this course is to train the trainees on the basic commands to draw 3D and 2D professionally.
Training on how to use AutoCAD.
Use the basic features of AutoCAD.
Using tools accurately to develop accurate technical AutoCAD drawings.
Display graphics in a wonderfully visual way.
Training method:
In this training program, the goals of each participant will be discussed to ensure that their needs and goals from the training program are met. We will rely on teamwork, relevant short videos and case studies throughout the week, and practical application in the computer lab. As well as questions from and to the participants, especially at the end of the training day. This provides opportunities for the participants to discuss specific issues and find appropriate solutions for them – and practical training takes place through companies working in the same field.
Student Ratings & Reviews

